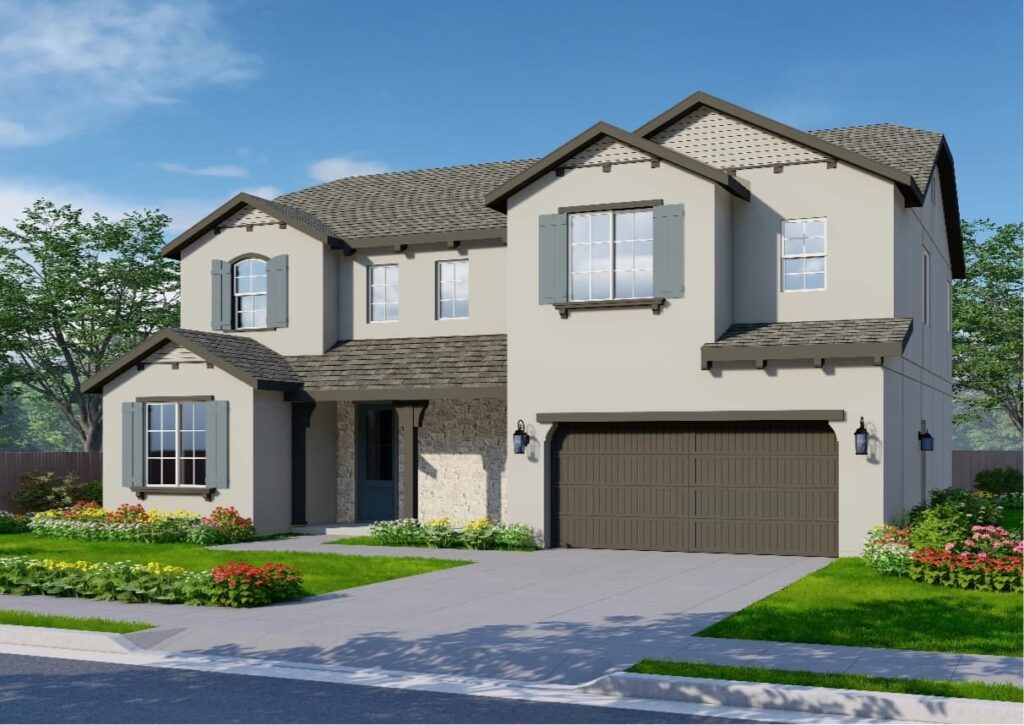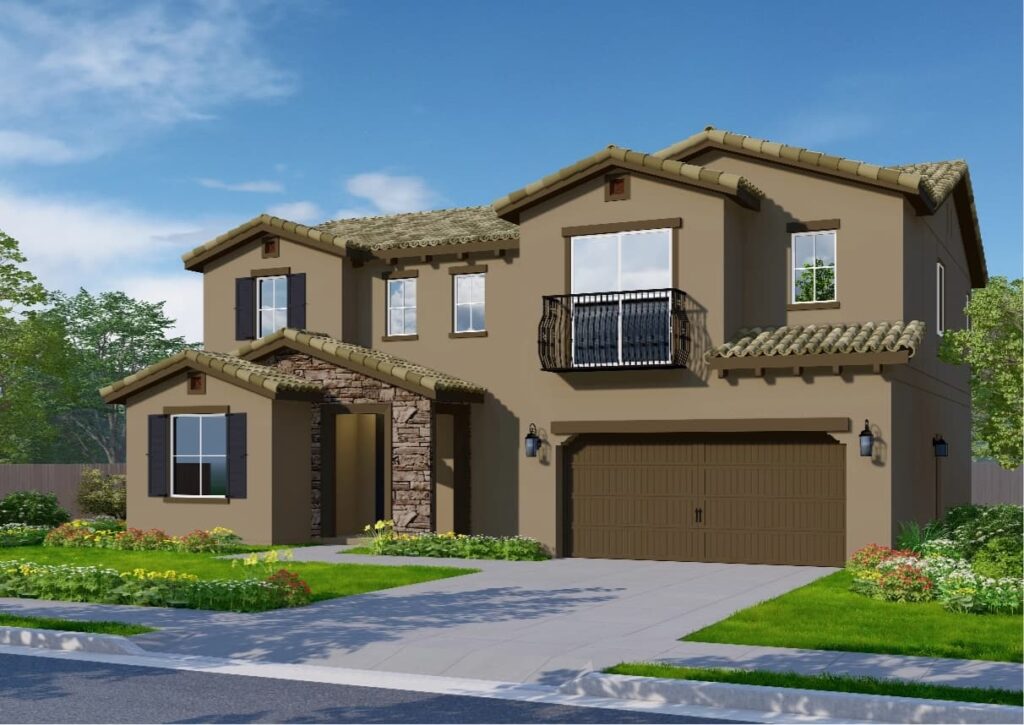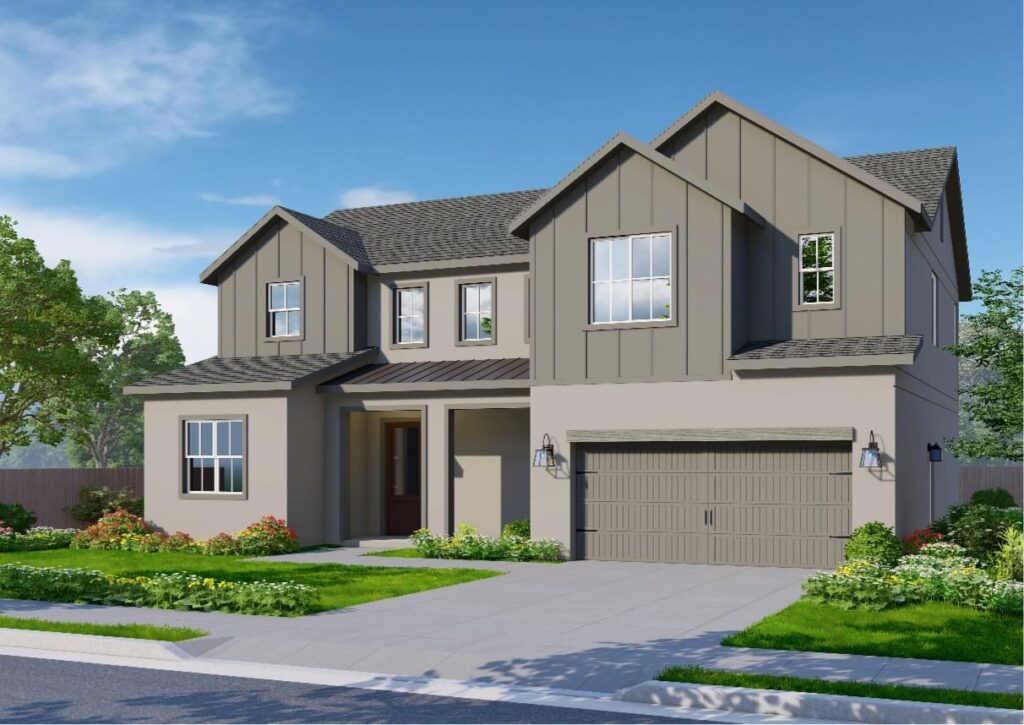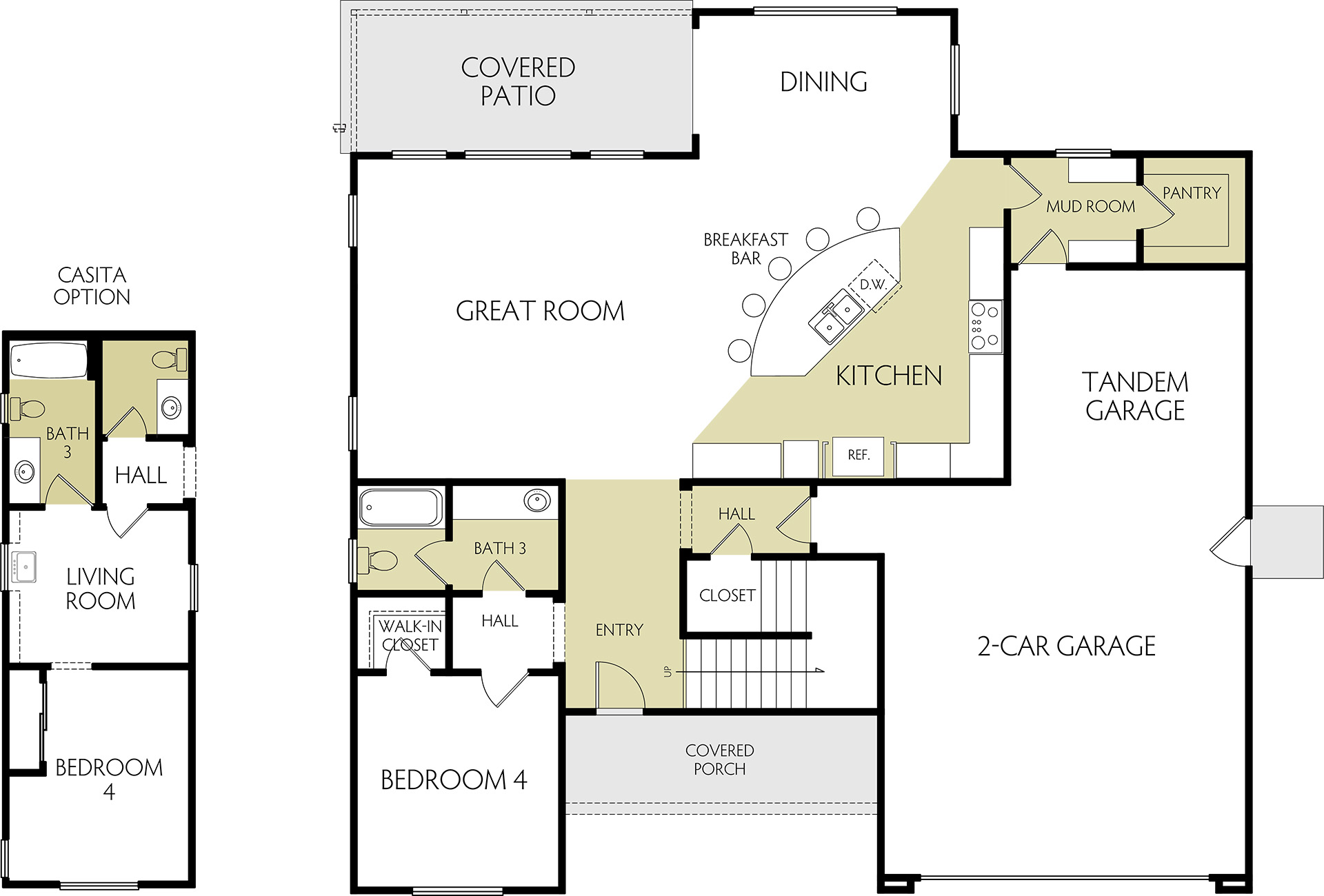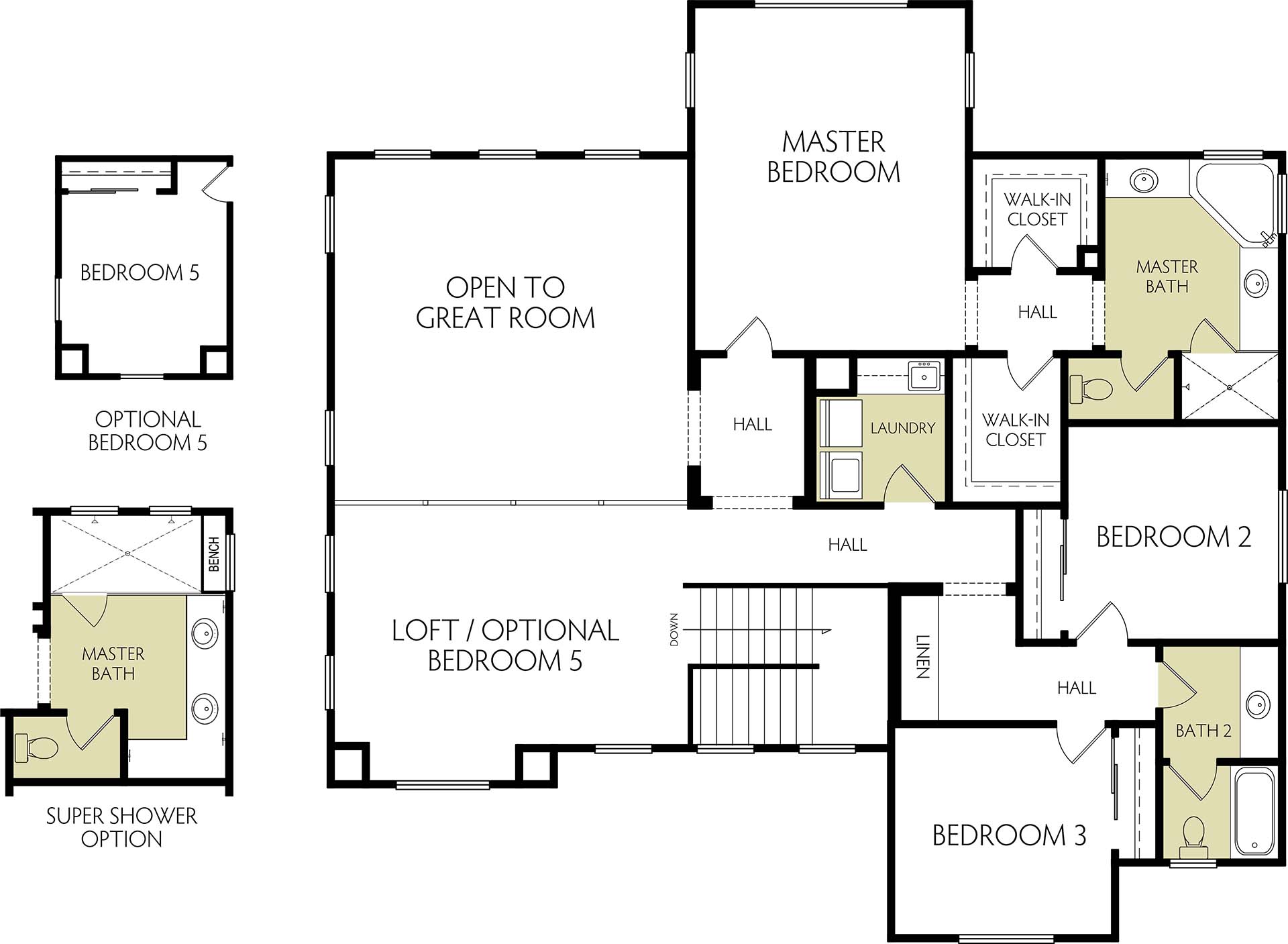Signature Series Homes
Oak
Starting From $552,950
2,835
Square Feet
4-5
Bedrooms
3-3.5
Bathrooms
Two-Car
Garage
The Oak floor plan is available in three exterior elevations
*ARTIST RENDERING – ACTUAL HOMES MAY VARY
