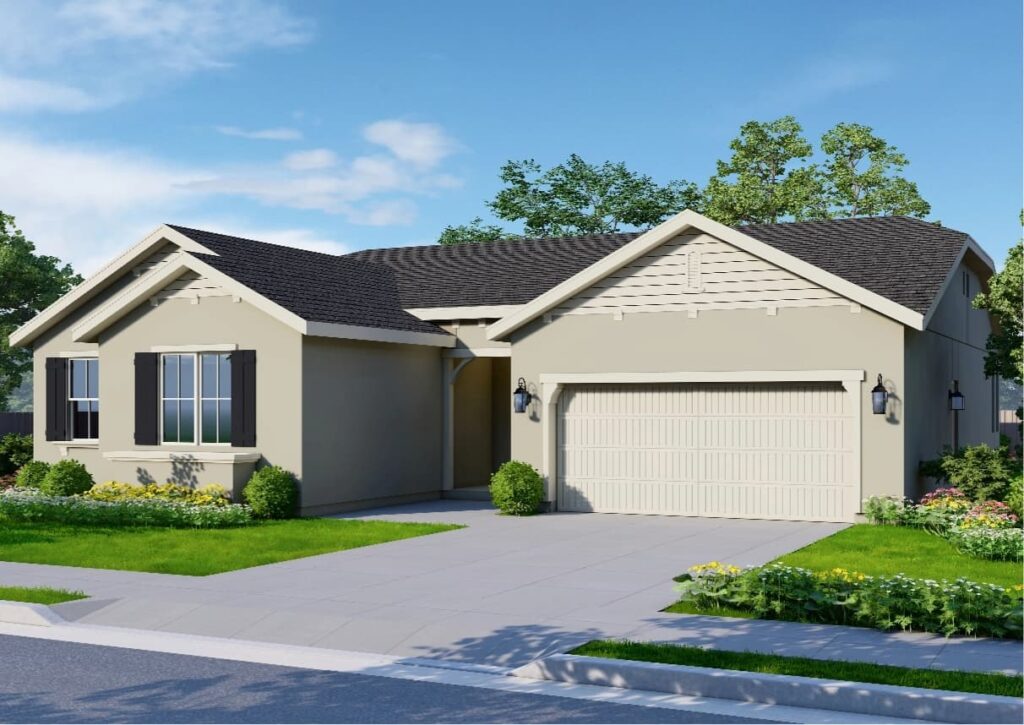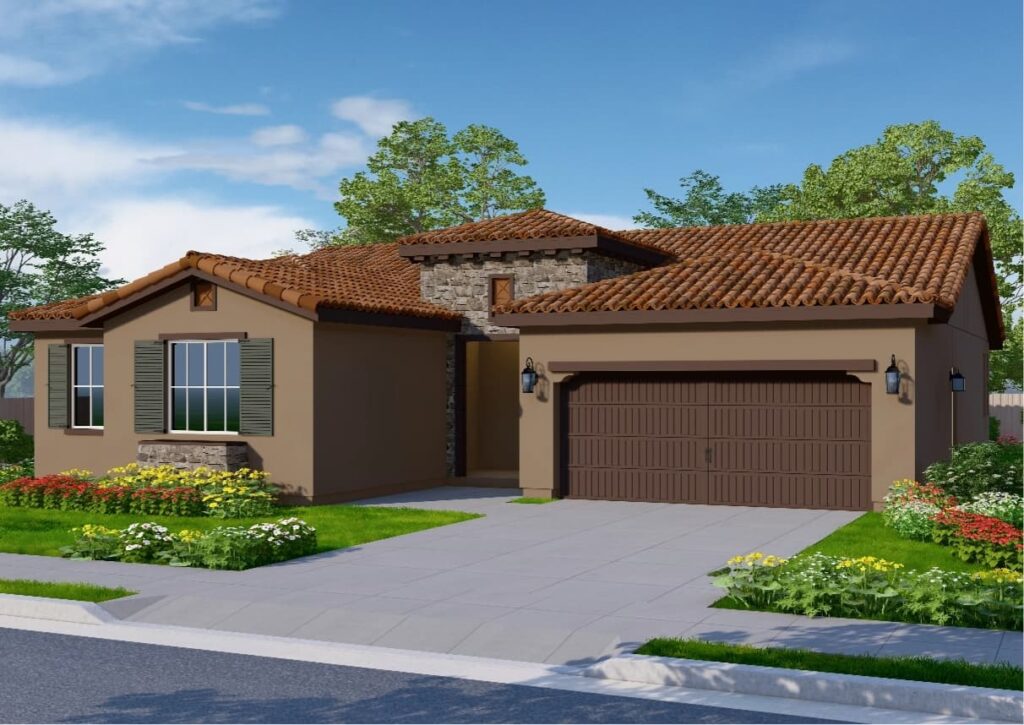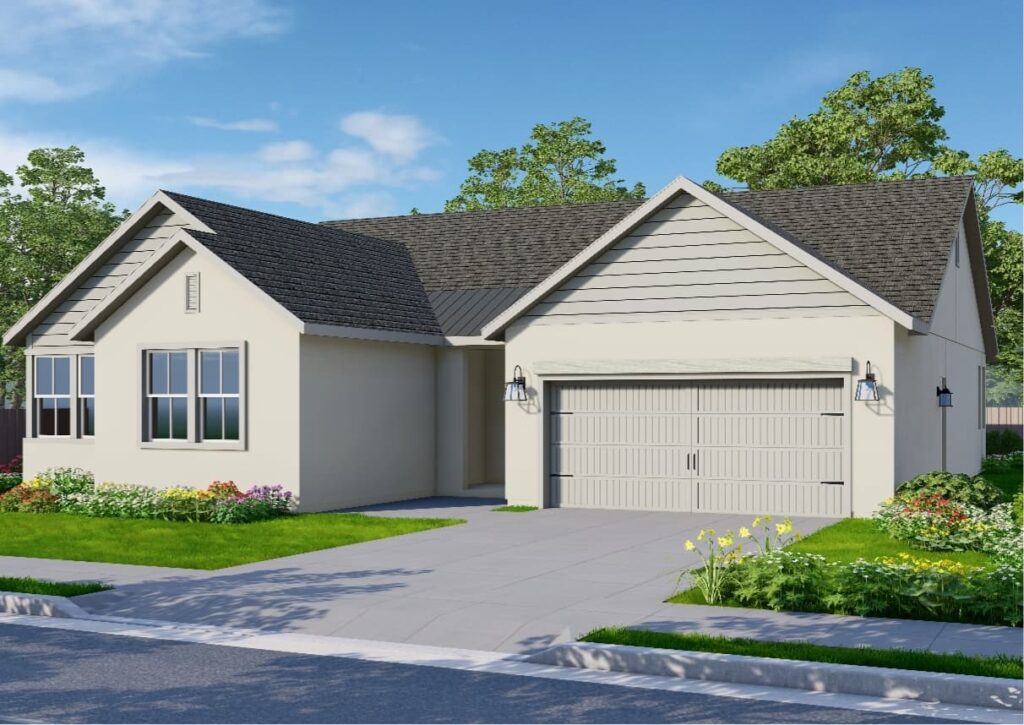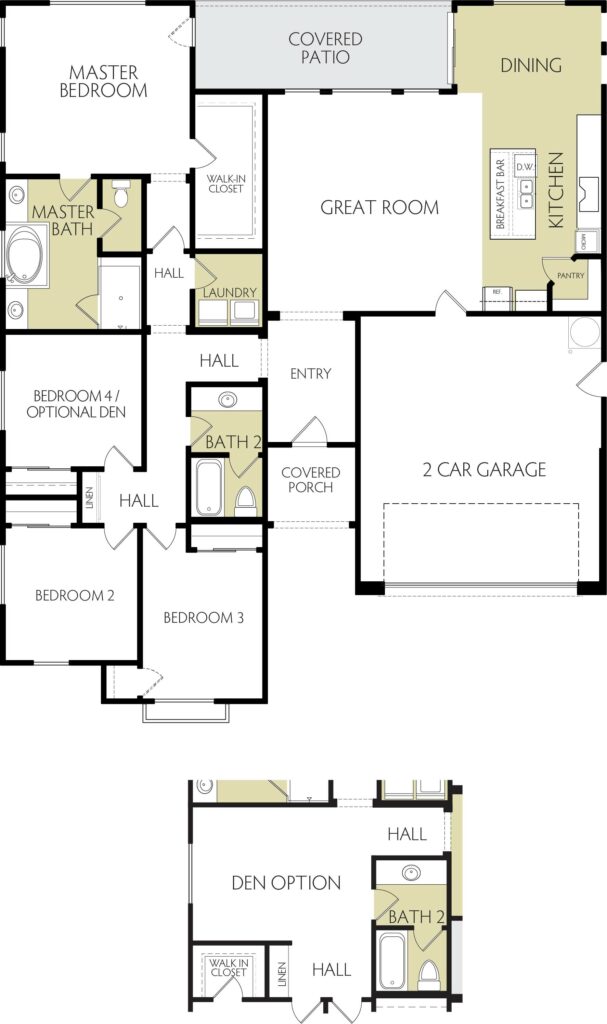Signature Series Homes
Sequoia
Starting From $492,950
1,900
Square Feet
4
Bedrooms
2
Bathrooms
Two-Car
Garage
The Sequoia floor plan is available in three exterior elevations
*ARTIST RENDERING – ACTUAL HOMES MAY VARY



